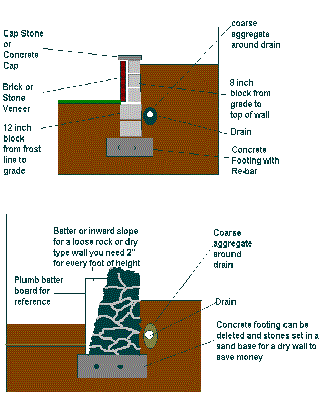Start laying the stones at the front of the trench laying the largest stones first taking care to avoid joint lines. These are not only unattractive but will weaken the wall. If necessary rearrange the stones to avoid vertical joint lines. As each course of stone is laid fill behind and between the stones with soil. This will act as a type of mortar and allow the next course to be set in place.
Now the rule of thumb for dry type walls is: if the wall is under two feet high it can be built plumb but over two feet it must have a batter or slope inward of two inches for every foot of height. This batter can be maintained by cutting a batter board and clamping it to a level or setting a board at the proper slope at each end of the wall and running a line between them.
As always if there is a lot of moisture in the soil install a drain to avoid undo pressure and water seepage through the wall. If necessary install weep drains through the wall itself. If the wall is to hold back much soil it is a good idea to project long stones out the back of the wall to aid in anchoring the wall. If the stones become dislodged you can usually just push or pound them back and tamp the soil back into place.
When building a wet wall you must dig below the frost line and pour concrete for a footing with re-bar. To save cost concrete block are often used to bring the wall up to grade and sometimes all the way to the top with a veneer of stone or brick added after. It is a good idea to grout the cores in the block with vertical re-bar every four feet. These should start in the footing and continue to the top of the wall. The advantages of the wet wall are they can be built taller and are stronger then the dry type wall allowing you to hold back larger amounts of soil. Mortar for these walls should be Type M or N and weep ropes or open joints should be left at or slightly above grade to allow the moisture to escape. These walls should also have a complete cap or coping installed at the top to prevent moisture or water from getting into the wall. Any time water gets into a masonry wall you shorten the life of that wall from frost or just the normal breakdown of the concrete in water. Also the chance of efflorescence is increased with the added moisture.

This article contributed by Jeff Olson our site's expert mason. If you have any questions or comments about this article, please email us.



